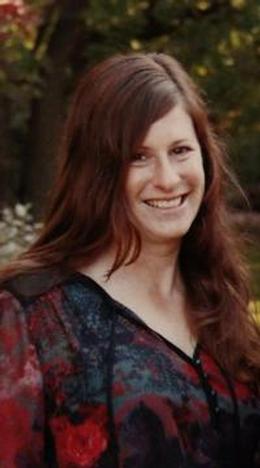$344,999 for Sale
12 trowbridge court, ann arbor, MI 48108
| Beds 3 | Baths 1 | 864 Sqft | 0.18 Acres |
|
1 of 24 |
Property Description
Come and see this beautifully remodeled 3-bedroom, 1-bath home in the heart of Ann Arbor. Tastefully updated throughout, changed floor plan from closed kitchen to an open layout, fully remodeled kitchen with quartz counter tops, all new high end Frigidaire appliances with 3yr warranty, tiled bathroom with large tiled walk in shower, custom built vanity with quartz countertops, new commercial laminate flooring throughout, new electrical panel, custom quality built tongue and groove fence with solar lighting on front and standard fence in backyard, new exterior fixtures, front lawn re-leveled and seeded, new lighting, new doors, fresh paint, cement work, garage improved. Easy access to highways. Home Energy Score of 8 (8/13/2024). Seller has not lived in home, siding, roof, soffits and windows appear to be newer,
General Information
Sale Price: $344,999
Price/SqFt: $399
Status: Active
MLS#: rcomi20251022706
City: ann arbor
Post Office: ann arbor
Schools: ann arbor
County: Washtenaw
Subdivision: arbor oaksno 1
Acres: 0.18
Lot Dimensions: 42x125x138x107
Bedrooms:3
Bathrooms:1 (1 full, 0 half)
House Size: 864 sq.ft.
Acreage: 0.18 est.
Year Built: 1971
Property Type: Single Family
Style: Ranch
Features & Room Sizes
Bedroom 1:
Bedroom 2 :
Bedroom 3:
Bedroom 4:
Family Room:
Greatroom:
Dinning Room:
Kitchen:
Livingroom:
Pole Buildings:
Paved Road: Paved,Cul-De-Sac
Garage: 1 Car
Garage Description: Electricity,Door Opener,Detached,Driveway
Construction: Vinyl
Exterior: Vinyl
Exterior Misc: Fenced
Basement: No
Foundation : Crawl
Appliances: Dishwasher,Disposal,Free-Standing Gas Oven,Free-Standing Refrigerator,Washer/Dryer Stacked
Cooling: Central Air
Heating: Forced Air
Fuel: Natural Gas
Waste: Sewer (Sewer-Sanitary)
Watersource: Public (Municipal)
Tax, Fees & Legal
Home warranty: No
Est. Summer Taxes: $4,991
Est. Winter Taxes: $246
Legal Description: LOT 78 ARBOR OAKS SUB NO 1

IDX provided courtesy of Realcomp II Ltd. via Berkshire Hathaway HomeServices Heritage Real Estate and Realcomp II Ltd, ©2026 Realcomp II Ltd. Shareholders
Listing By: Deanna Goley of BHHS Heritage Real Estate

