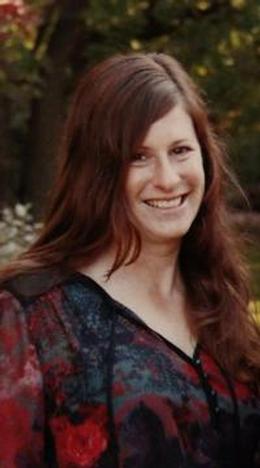$599,000 for Sale
407 college street, ferndale, MI 48220
| Beds 3 | Baths 4 | 2,164 Sqft | 0.14 Acres |
|
1 of 62 |
Property Description
Welcome to this stunning 3-bedroom colonial home, perfectly situated on a corner lot just minutes from downtown Ferndale. Egress window in basement allows for fourth bedroom. Featuring a modern open layout, the chef's kitchen boasts quartz countertops, high-end cabinets, and stainless steel appliances, all illuminated by abundant natural light. The home includes a spacious office and a finished basement with a full bathroom, ideal for entertaining. The huge primary suite is a true retreat, offering ample space for relaxation and comfort. It features a generous walk-in closet with custom shelving, perfect for organizing your wardrobe. The en-suite bathroom is designed for luxury, with a double vanity, a soaking tub, and a separate glass-enclosed shower. Large windows flood the room with natural light, creating a bright and inviting atmosphere. Outside, you'll find a two-car detached garage and a large fenced yard with a deck, perfect for outdoor gatherings. Enjoy walking distance to dining and entertainment in downtown Ferndale.
General Information
Sale Price: $599,000
Price/SqFt: $277
Status: Active
MLS#: rcomi20250030939
City: ferndale
Post Office: ferndale
Schools: ferndale
County: Oakland
Subdivision: wilson park village occpn 2219
Acres: 0.14
Lot Dimensions: 45x110x45x110
Bedrooms:3
Bathrooms:4 (3 full, 1 half)
House Size: 2,164 sq.ft.
Acreage: 0.14 est.
Year Built: 2018
Property Type: Single Family
Style: Colonial
Features & Room Sizes
Bedroom 1:
Bedroom 2 :
Bedroom 3:
Bedroom 4:
Family Room:
Greatroom:
Dinning Room:
Kitchen:
Livingroom:
Pole Buildings:
Paved Road: Paved
Garage: 2 Car
Garage Description: Door Opener,Detached
Construction: Brick,Vinyl
Exterior: Brick,Vinyl
Fireplaces: 1
Basement: Yes
Basement Description: Finished
Foundation : Basement
Appliances: Dishwasher,Disposal,Double Oven,Free-Standing Refrigerator,Gas Cooktop,Range Hood,Stainless Steel Appliance(s)
Cooling: Ceiling Fan(s),Central Air
Heating: Forced Air
Fuel: Natural Gas
Waste: Public Sewer (Sewer-Sanitary)
Watersource: Public (Municipal)
Tax, Fees & Legal
Home warranty: No
Est. Summer Taxes: $11,994
Est. Winter Taxes: $363
HOA fees: 1
HOA fees Period: Annually
Legal Description: T1N, R11E, SEC 34 OAKLAND COUNTY CONDOMINIUM PLAN NO 2219 WILSON PARK VILLAGE UNIT 19 L 51539 P 131 4-17-18 FR 276-001 Homeowner Association Information

IDX provided courtesy of Realcomp II Ltd. via Berkshire Hathaway HomeServices Heritage Real Estate and Realcomp II Ltd, ©2025 Realcomp II Ltd. Shareholders
Listing By: Kevin M Hill of @properties Christie's Int'l RE Northville, Phone: (248) 850-8632

