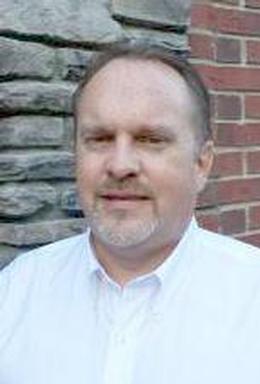$1,500,000 for Sale
8427 boulder shores drive, south lyon, MI 48178
| Beds 4 | Baths 3 | 2,437 Sqft | 0.28 Acres |
|
1 of 42 |
Property Description
** Open House Saturday May 10th 12pm-3pm ** Welcome to your dream lakefront retreat! This beautifully crafted custom ranch home offers the perfect blend of luxury, comfort, and breathtaking views. This all sports lakefront home boasts a spacious covered porch with remote screen, ideal for relaxing or entertaining as you take in the serene waterfront setting. Step inside to a large open concept layout where the gourmet kitchen seamlessly flows into the inviting great room with a cozy stone fireplace. The kitchen is a chef’s delight, featuring a large center island, custom cabinetry, granite countertops, and panoramic lake views that make every meal feel special. Perfectly situated off of the kitchen is your own elevator making it even more convenient to use the large finished lower level. Beautiful Brazilian cherry hardwood flooring throughout the main level adds to the inviting atmosphere. The luxurious primary suite with tray ceiling offers an ensuite bathroom with heated tile floors and a spacious walk-in shower. The study perfect for working from home includes a built in bookcase and windows that overlook the front yard. The finished walkout lower level is an entertainer’s dream, complete with high 10' ceilings, wet bar, and an indoor swim spa, perfect for year round enjoyment. Come see for yourself what makes this lakefront ranch home so special. Schedule your private tour today!
Waterfront
Water Name: hidden lake
Water Description: Water Front
General Information
Sale Price: $1,500,000
Price/SqFt: $616
Status: Active
MLS#: rcomi20250027789
City: green oak twp
Post Office: south lyon
Schools: brighton
County: Livingston
Acres: 0.28
Lot Dimensions: 94.22 x 161.15
Bedrooms:4
Bathrooms:3 (3 full, 0 half)
House Size: 2,437 sq.ft.
Acreage: 0.28 est.
Year Built: 2012
Property Type: Single Family
Style: Ranch
Features & Room Sizes
Bedroom 1:
Bedroom 2 :
Bedroom 3:
Bedroom 4:
Family Room:
Greatroom:
Dinning Room:
Kitchen:
Livingroom:
Pole Buildings:
Paved Road: Paved
Garage: 3 Car
Garage Description: Attached
Construction: Brick
Exterior: Brick
Exterior Misc: Whole House Generator
Fireplaces: 1
Fireplace Description: Gas
Basement: Yes
Basement Description: Finished,Walk-Out Access
Foundation : Basement
Appliances: Dishwasher,Double Oven,Gas Cooktop,Microwave
Heating: Forced Air
Fuel: Natural Gas
Waste: Public Sewer (Sewer-Sanitary)
Watersource: Public (Municipal)
Tax, Fees & Legal
Home warranty: No
Est. Summer Taxes: $4,453
Est. Winter Taxes: $5,574
HOA fees: 1
HOA fees Period: Annually
Legal Description: SEC 16 T1N R6E HIDDEN LAKE ESTATES UNIT 222

IDX provided courtesy of Realcomp II Ltd. via Berkshire Hathaway HomeServices Heritage Real Estate and Realcomp II Ltd, ©2025 Realcomp II Ltd. Shareholders
Listing By: Terri Fenelon of KW Professionals Brighton, Phone: (810) 224-7900

