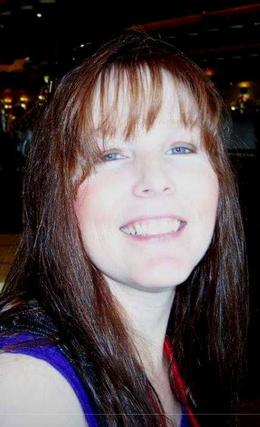$349,900 for Sale
915 n van dyke road, imlay city, MI 48444
| Beds 3 | Baths 1 | 1,929 Sqft | 5.55 Acres |
|
1 of 37 |
Property Description
Welcome to 915 N. Van Dyke in Imlay City—a peaceful country escape nestled on 5.5 private acres with a pond and shared access to a picturesque 14-acre lake. Perfect for outdoor enthusiasts, the lake is fully stocked with a wide variety of fish, including largemouth and smallmouth bass, blue channel catfish, perch, crappie, sunfish, bluegill, walleye, and northern pike. Whether you're casting a line, kayaking at sunset, or simply enjoying the view, this property offers year-round enjoyment. A welcoming wraparound porch sets the tone for relaxed country living in this charming 3-bedroom, 1.5-bath home. Inside, you’ll find a spacious den—ideal for a second living area or home office—and an open layout that flows seamlessly from the living room to the kitchen. Modern updates throughout include all-new windows, a metal roof, updated HVAC, electrical, and plumbing systems, plus a new water softener. The kitchen is both stylish and functional, featuring white cabinetry, sleek butcher block countertops, and new stainless steel appliances. Outdoors, you’ll find a 30x40 Barn along with an additional Shanty-style building featuring a durable metal roof. Whether you need extra storage, space for hobbies, or the ultimate man cave retreat, these versatile outbuildings offer endless possibilities. With a blend of rustic charm and thoughtful upgrades, this property offers the perfect balance of comfort, character and adventure. Schedule your showing today!!
Waterfront
Water Name: private lake
Water Description: Pond,Shared Water Frontage
General Information
Sale Price: $349,900
Price/SqFt: $181
Status: Active
MLS#: rcomi20251024625
City: imlay city
Post Office: imlay city
Schools: imlay city
County: Lapeer
Acres: 5.55
Lot Dimensions: 453x529
Bedrooms:3
Bathrooms:1 (1 full, 0 half)
House Size: 1,929 sq.ft.
Acreage: 5.55 est.
Year Built: 1918
Property Type: Single Family
Style: Farmhouse
Features & Room Sizes
Bedroom 1:
Bedroom 2 :
Bedroom 3:
Bedroom 4:
Family Room:
Greatroom:
Dinning Room:
Kitchen:
Livingroom:
Pole Buildings:
Paved Road: Paved
Garage: 2 Car
Garage Description: Attached
Construction: Cedar
Exterior: Cedar
Basement: Yes
Basement Description: Unfinished
Foundation : Basement
Appliances: Dishwasher,Dryer,Exhaust Fan,Free-Standing Refrigerator,Microwave,Washer
Cooling: Ceiling Fan(s),Central Air
Heating: Forced Air
Fuel: Natural Gas
Waste: Septic Tank (Existing)
Watersource: Well (Existing)
Tax, Fees & Legal
Home warranty: No
Est. Summer Taxes: $703
Est. Winter Taxes: $230
Legal Description: PARCEL "2B" PART OF THE SOUTHEAST 1/4 OF THE FRACTIONAL NORTHEAST 1/4 OF SECTION 5, T7N-R12E, IMLAY TOWNSHIP, LAPEER COUNTY, MICHIGAN MORE PARTICULARLY DESCRIBED AS: COMMENCING AT THE NORTH 1/4 CORNER OF SECTION 5; THENCE S01(DEGREES)21'36"W (RECORDE D AS S01(DEGREES)21'52"W) ALONG THE NORTH-SOUTH 1/4 LINE OF SECTION 5 A DISTANCE OF 1767.50 FEET (RECORDED AS 1767.48 FEET); THENCE S88(DEGREES)01'22"E (RECORDED AS S88(DEGREES)01'13"E), 2111.05 FEET TO THE CENTERLINE OF STATE HIGHWAY M-53 (NORTH VA N DYKE ROAD); THENCE ALONG SAID CENTERLINE ON A CURVE TO THE RIGHT, RADIUS 2391.44 FEET, A CENTRAL ANGLE OF 6(DEGREES)18'30" AND CHORD BEARING AND DISTANCE OF S18(DEGREES)12'33"E, 263.16 FEET TO THE POINT OF BEGINNING OF THIS DESCRIPTION;

IDX provided courtesy of Realcomp II Ltd. via Berkshire Hathaway HomeServices Heritage Real Estate and Realcomp II Ltd, ©2025 Realcomp II Ltd. Shareholders
Listing By: Sarah Monzo of Keller Williams Realty-Great Lakes, Phone: (586) 541-4000

